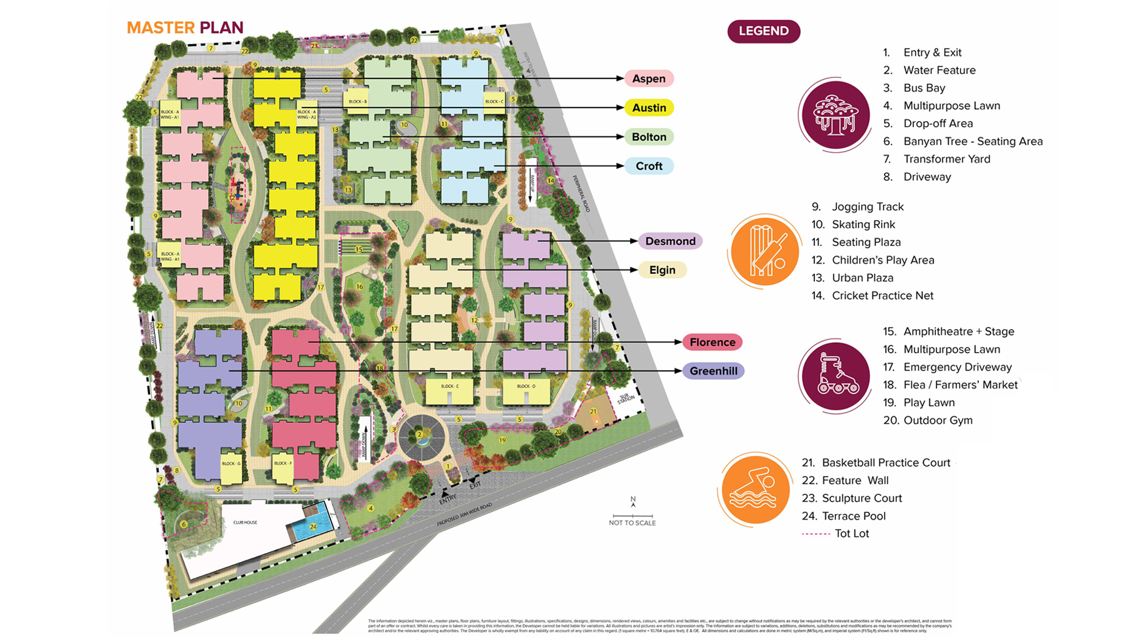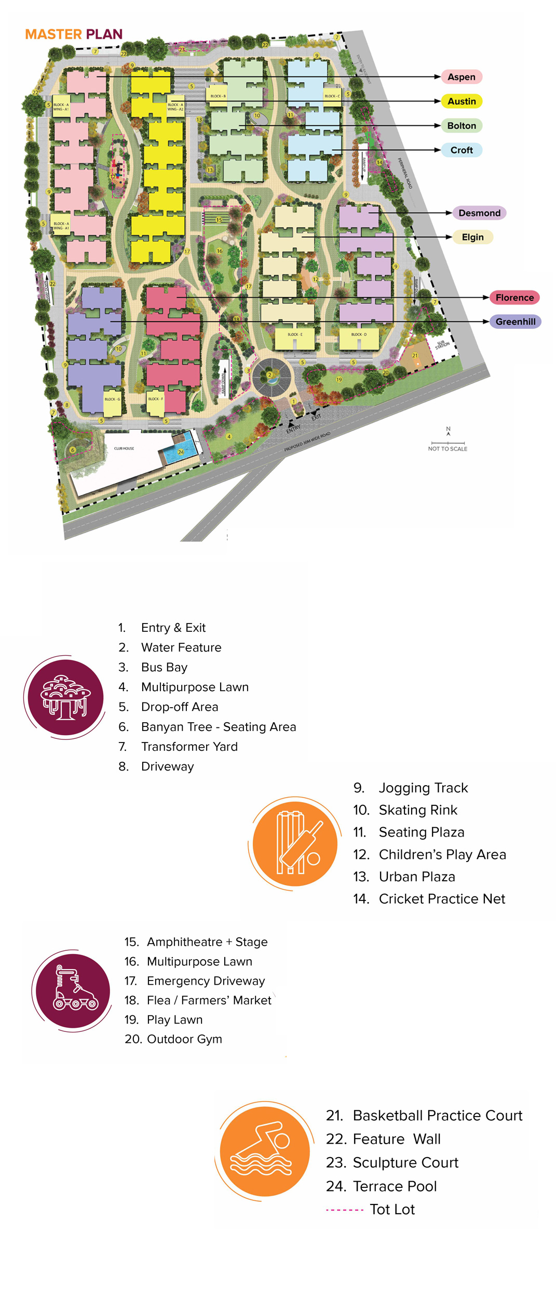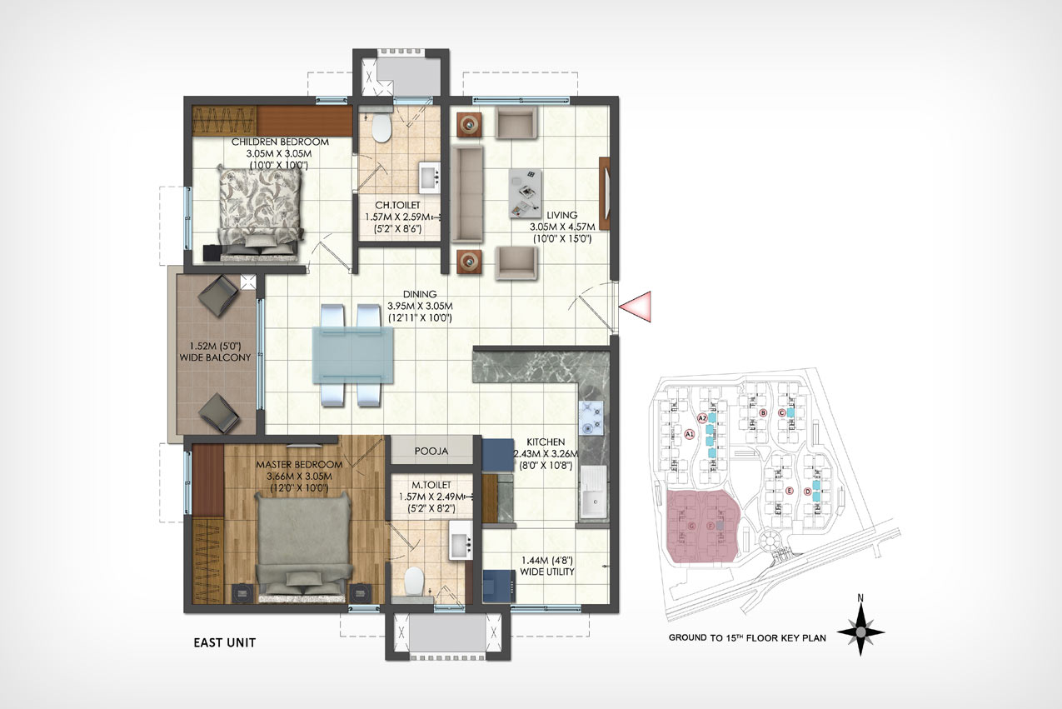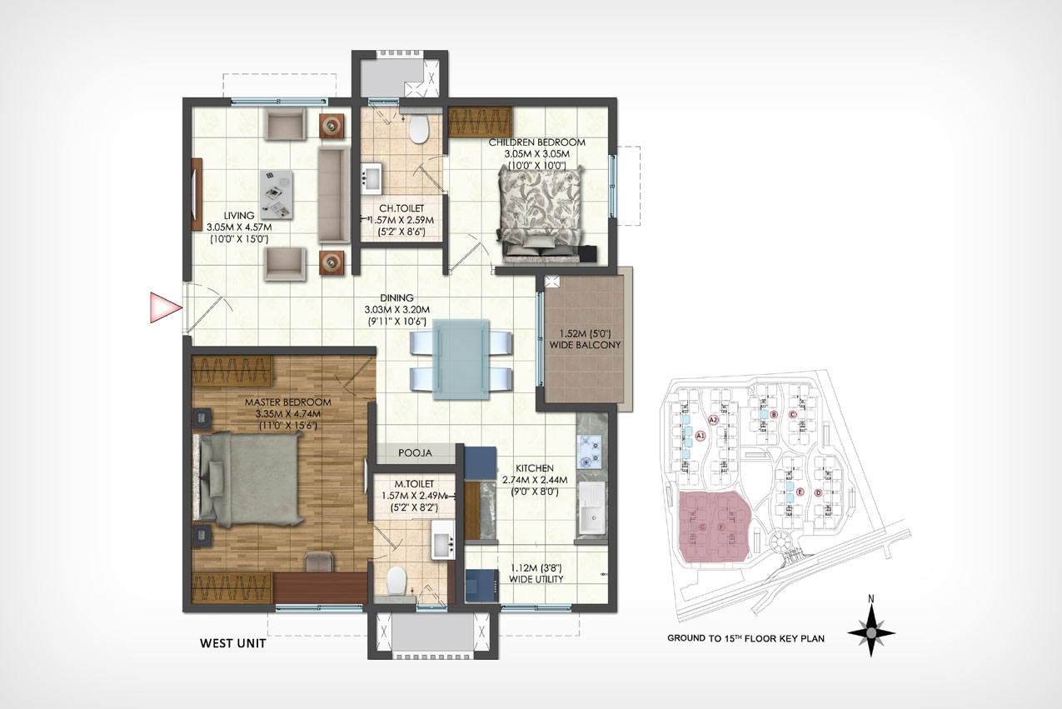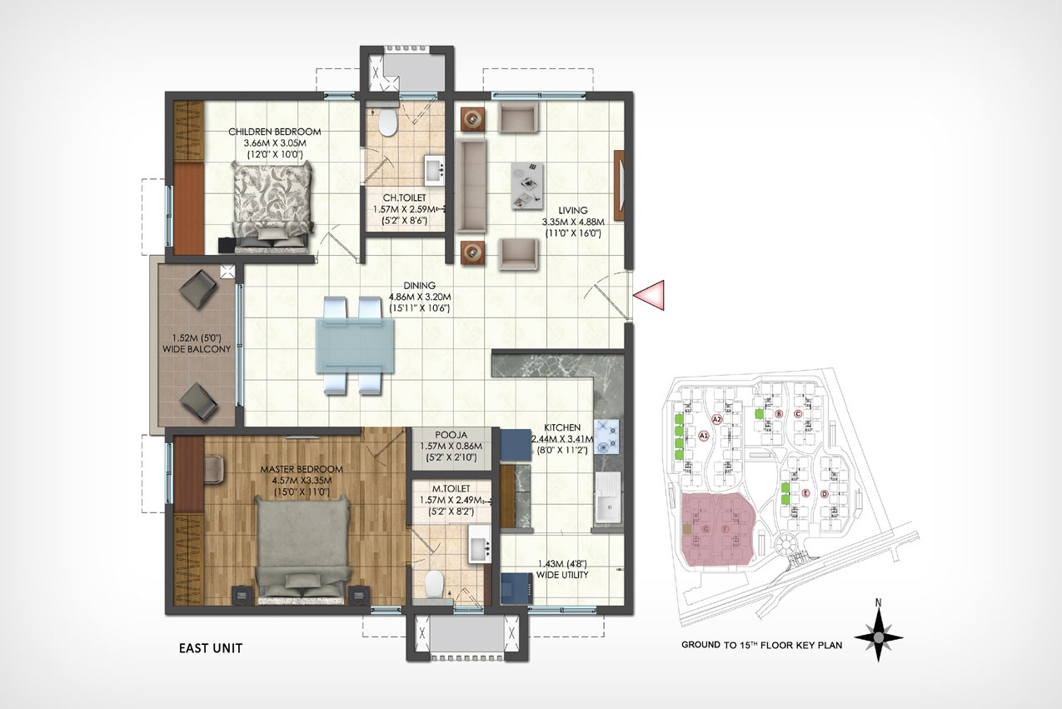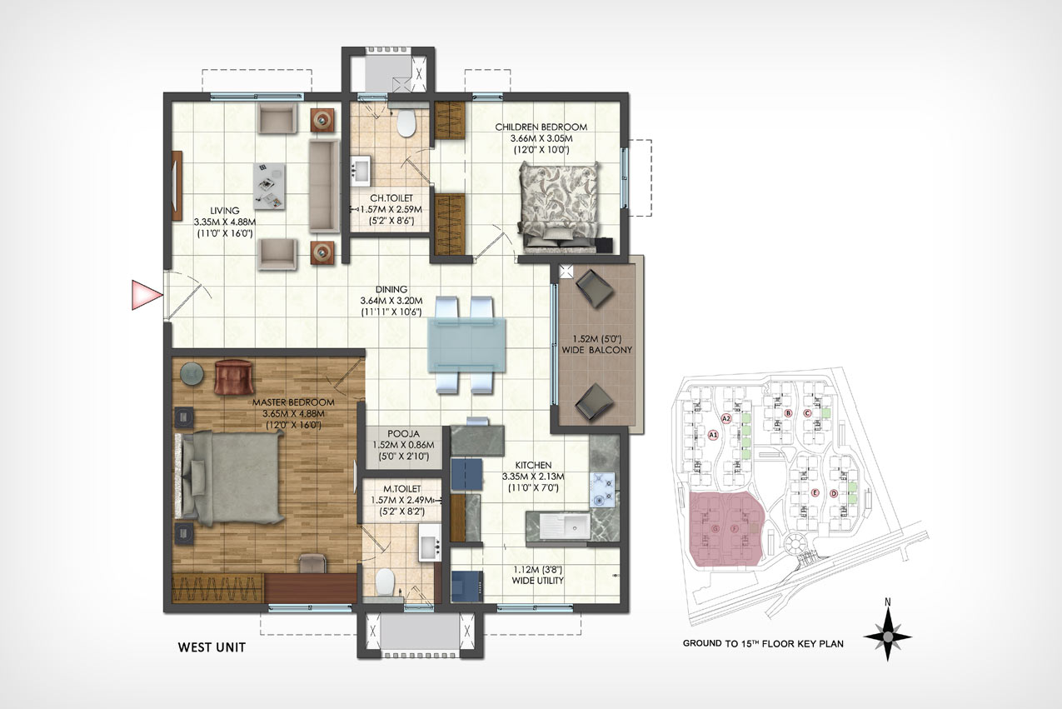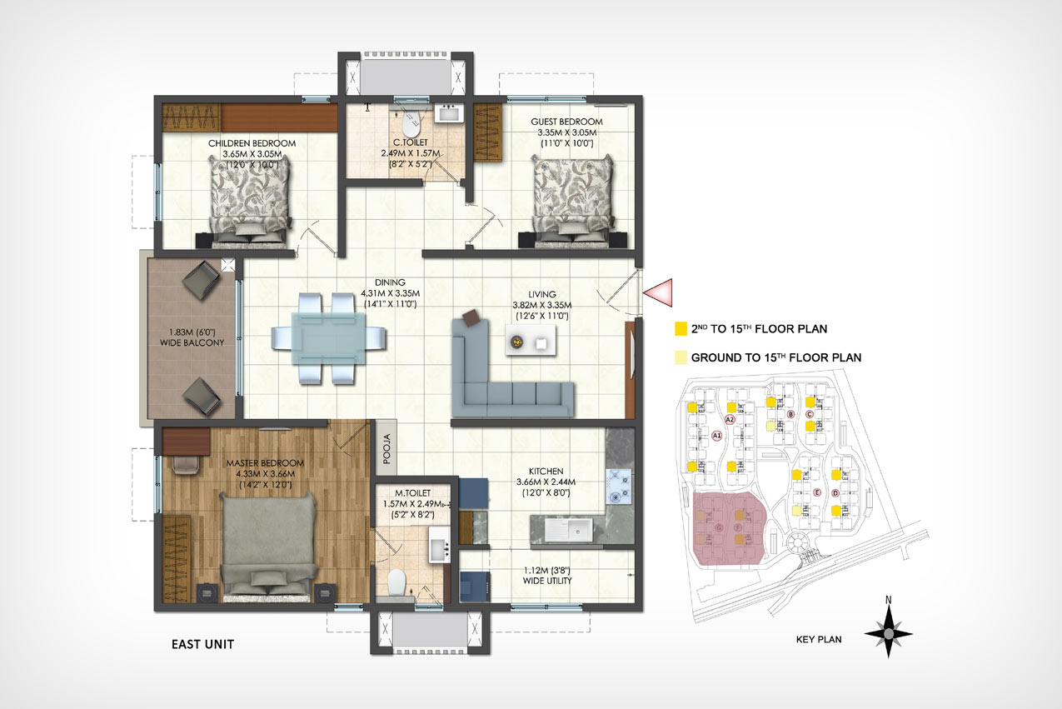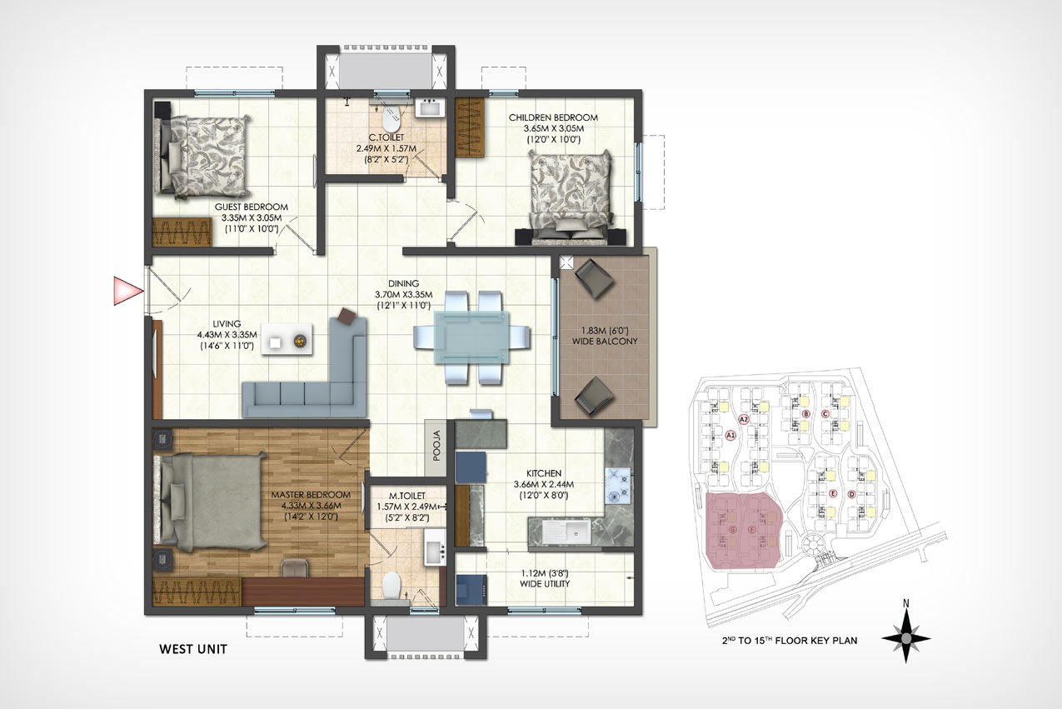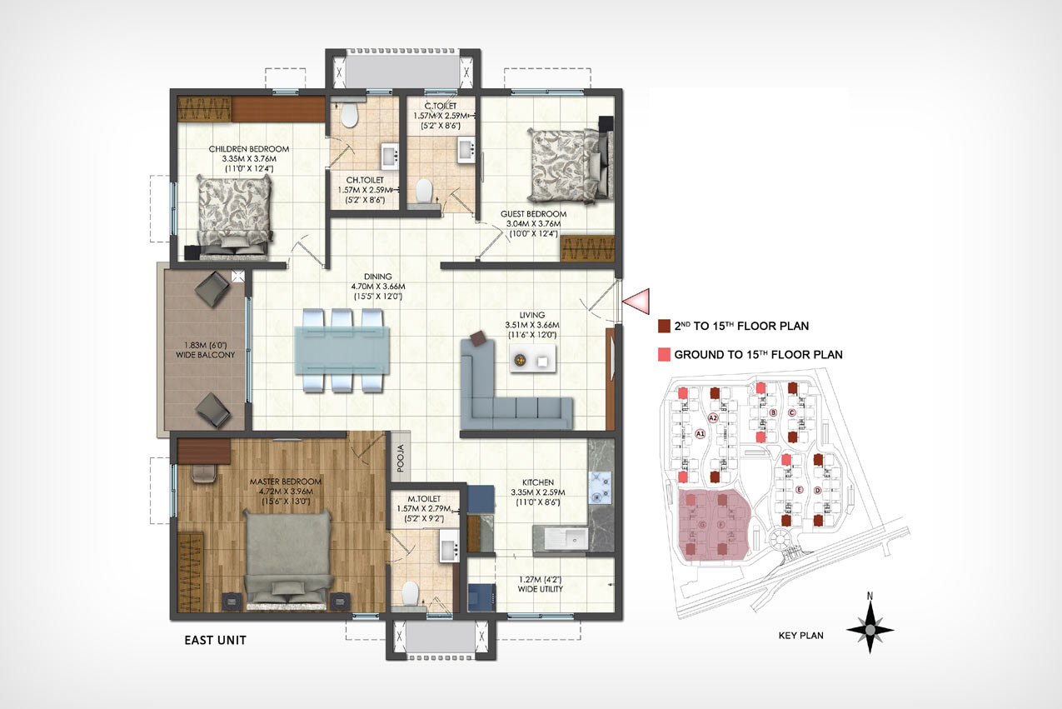Plans
Browse through the plans of Brigade Citadel, Hyderabad's newest 2 & 3 BHK Residential Development from the house of Brigade. Starting with the Master Plan, you can familiarise yourself with the Project layout, and the Amenities that have been laid out to make this a perfect abode.
Next, are the Floor Plans of the Blocks at Brigade Citadel. These Typical Floor Plans are spread across the second to fifteenth floor, and houses units with both, East & West facing homes.
Lastly, the individual Unit Plans showcase the eight apartment Vaastu-compliant types available. This collection of spacious 2 & 3 BHK flats come with 3-sides open, so, make your selection and hurry, as they tend to sell out fast!
Master
Plan
Master Plan
The information depicted herein viz., master plans, floor plans, furniture layout, fittings, illustrations, specifications, designs, dimensions, rendered views, colours, amenities, facilities, etc., are subject to change without notification as may be required by the relevant authorities or the Developer's Architect, and cannot form part of an offer or contract.
Whilst every care is taken in providing this information, the Developer cannot be held liable for variations. All illustrations and pictures are artist's impressions only. The information is subject to variations, additions, deletions, substitutions, and modifications as may be recommended by the Company's Architect and/or the relevant approving authorities. The Developer is wholly exempt from any liability on account of any claim in this regard.
(1 sq. m. = 10.764 sq. ft.). E & OE.
All dimensions and calculations are done in metric system (M/sq. m.), and imperial system (ft./sq. ft.) shown is for reference only.
Floor
Plans
Floor Plans
- Aspen Block
- Austin Block
- Bolton Block
- Croft
Block - Desmond Block
- Elgin
Block - Florence Block
- Greenhill Block
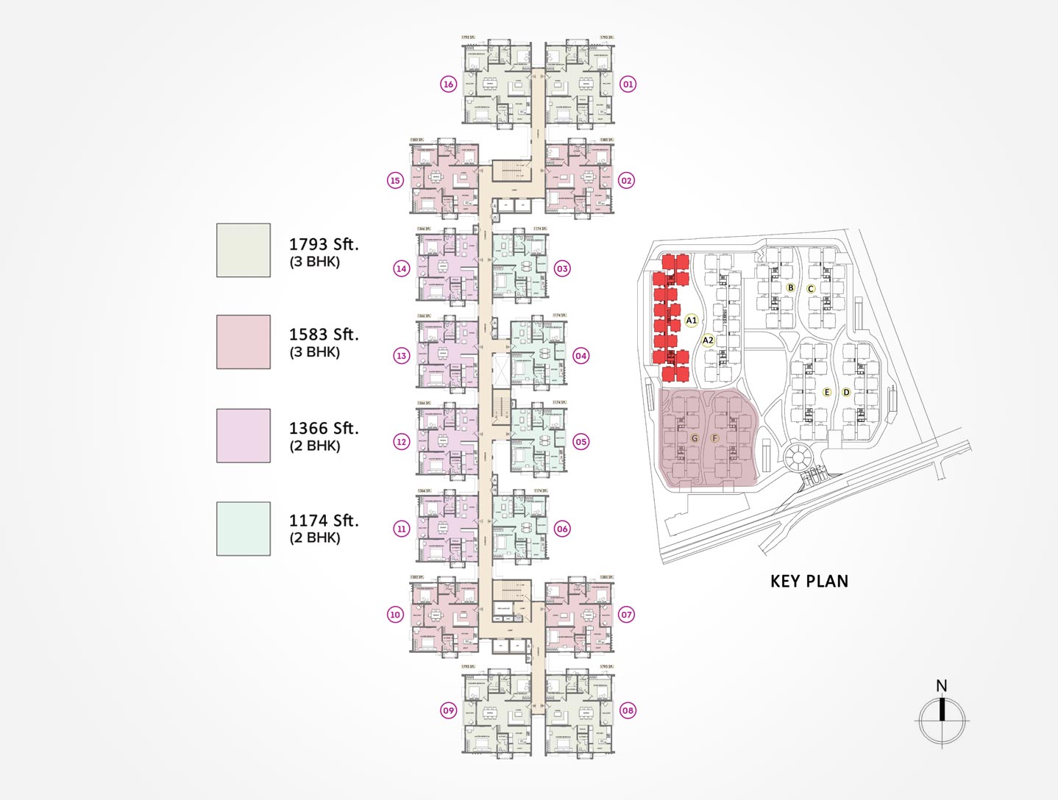
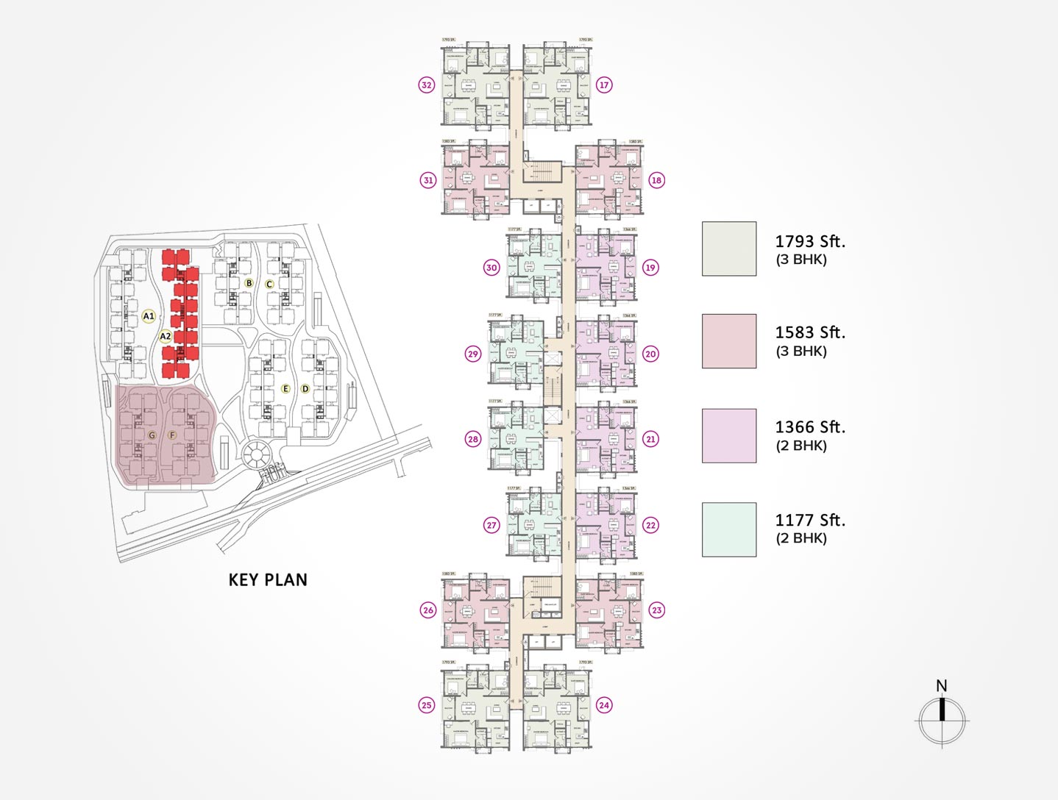
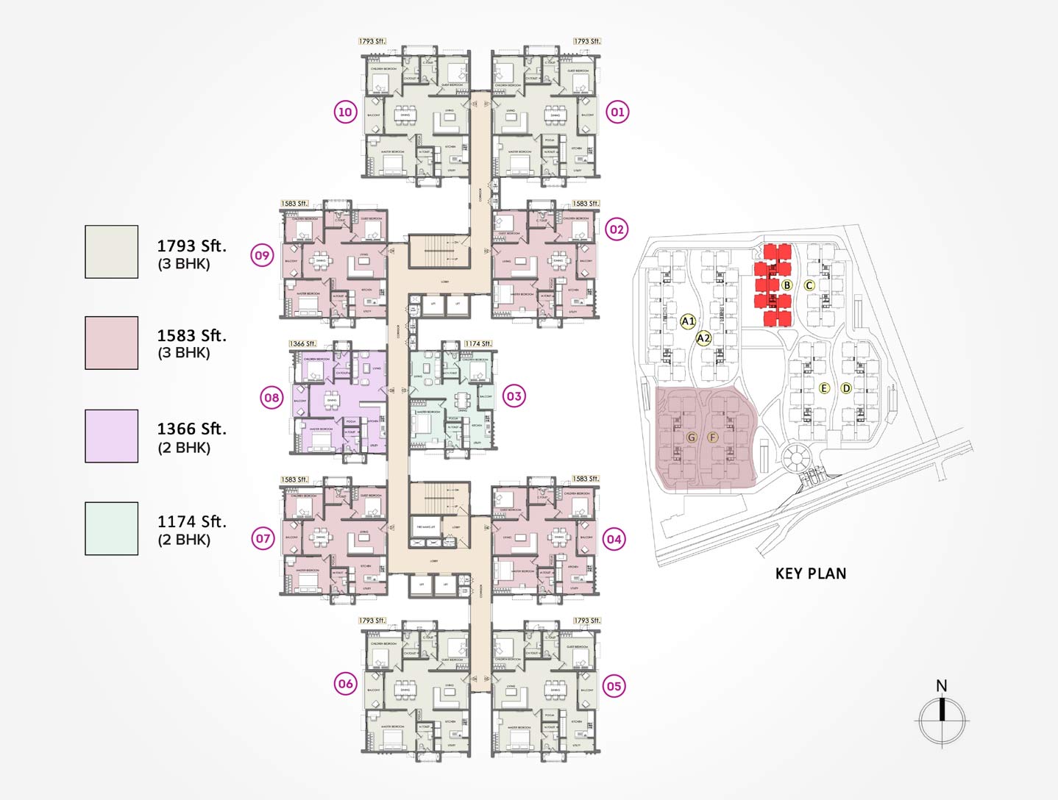
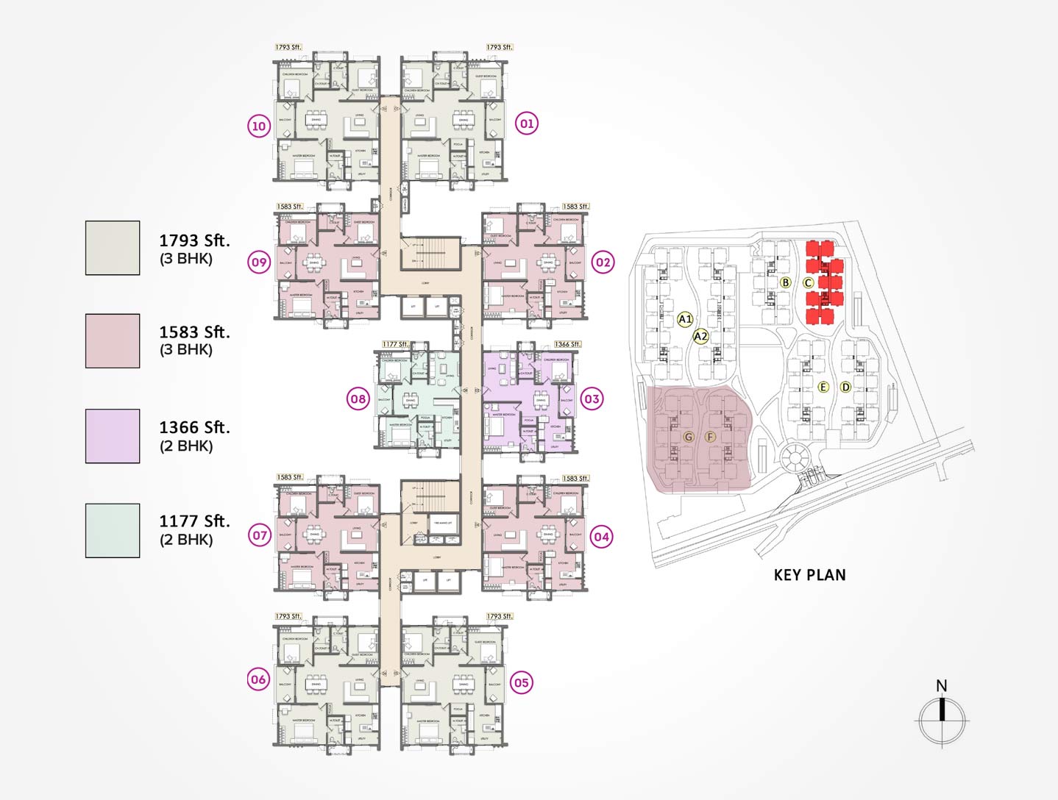
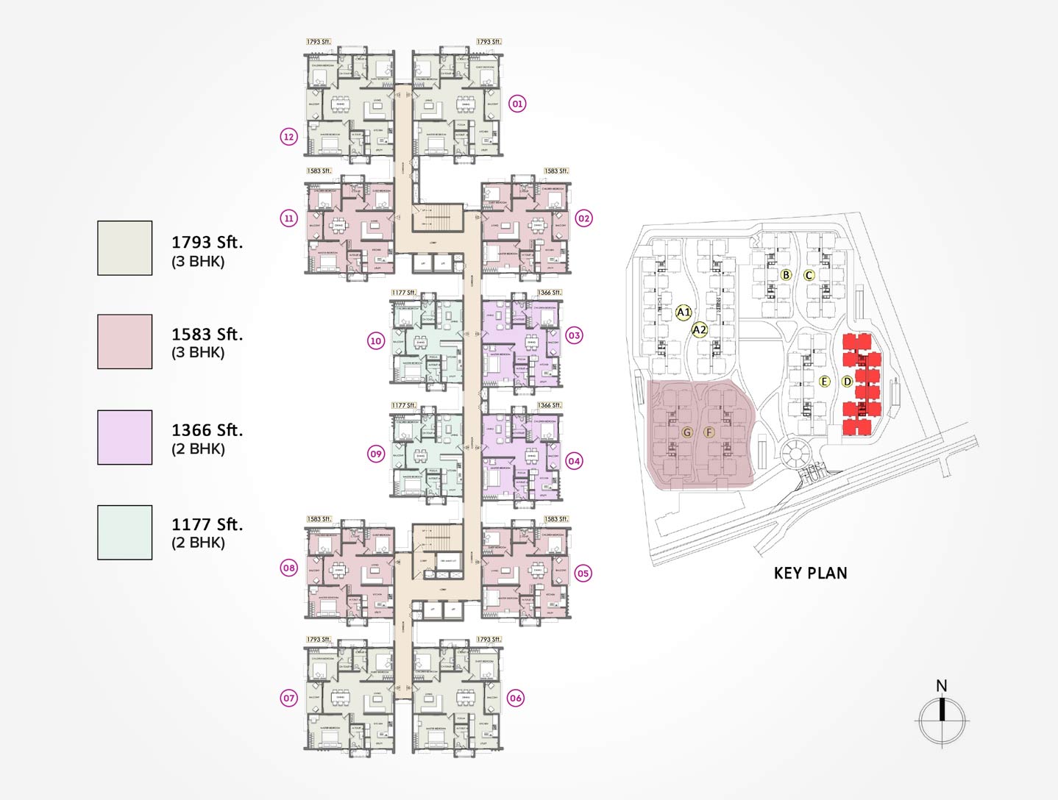
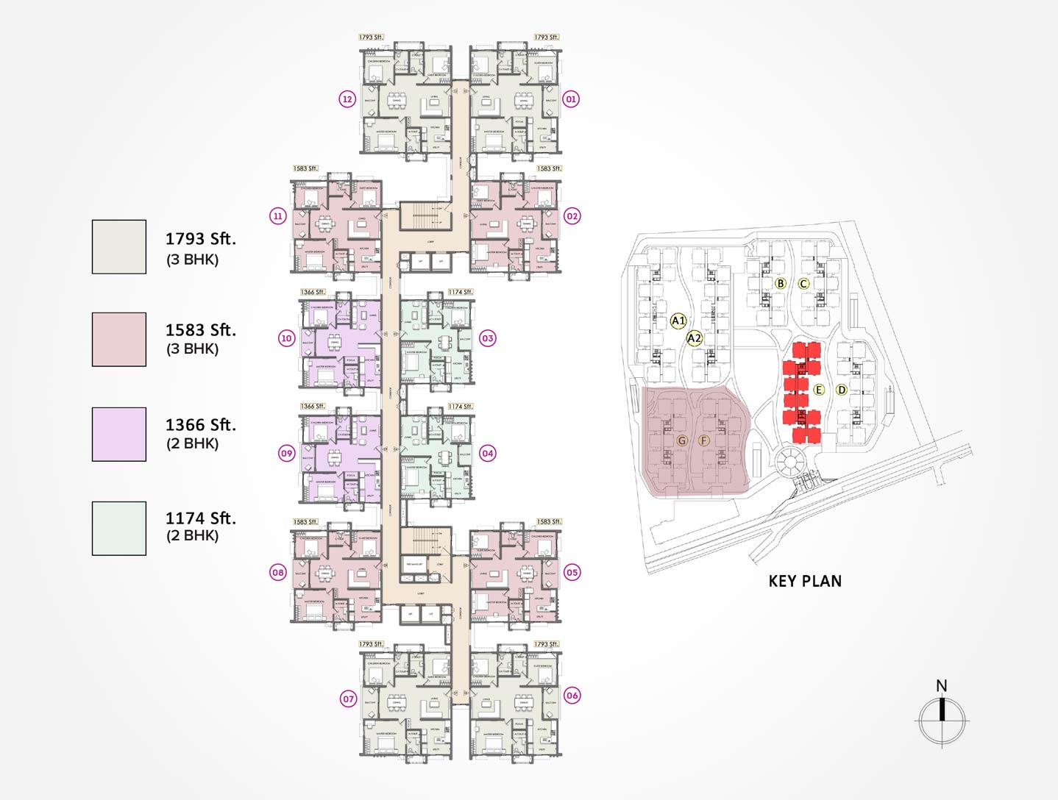
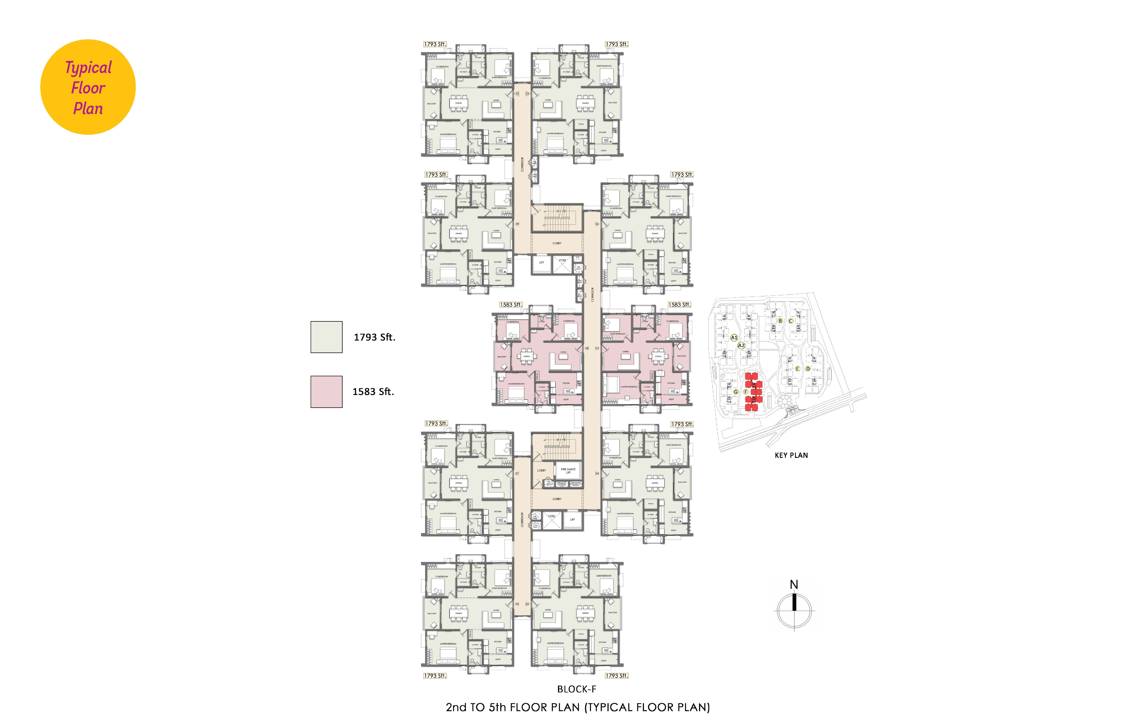
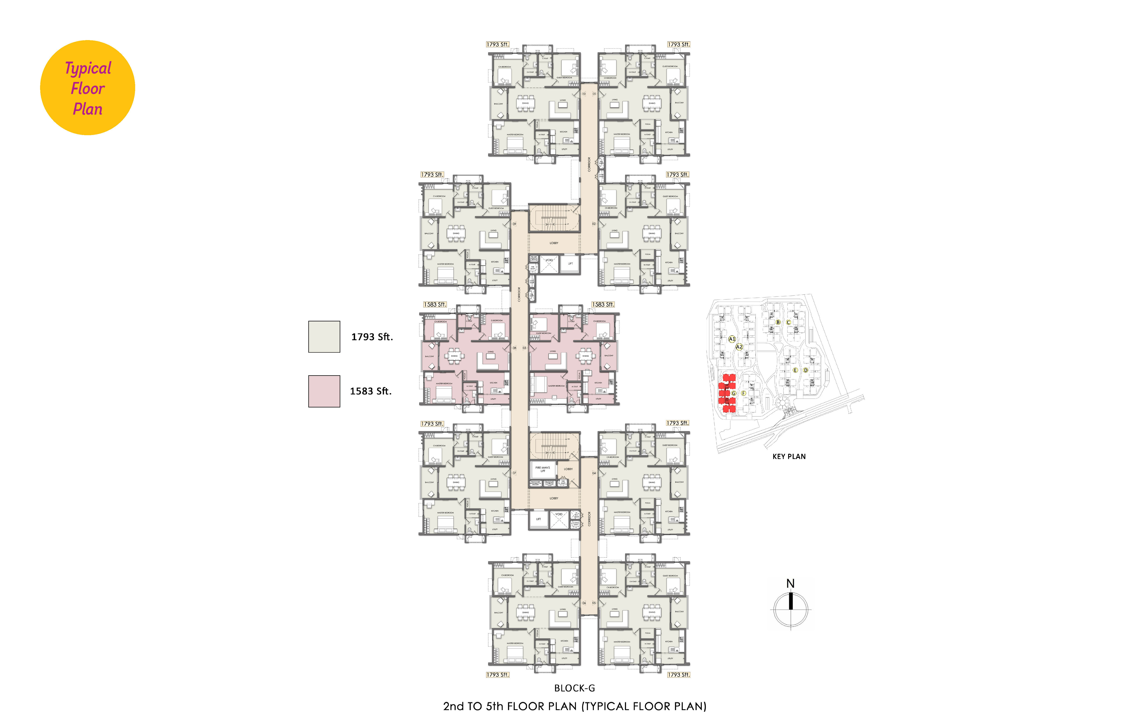
Citadel
Unit Plans
Unit Plans
The information depicted herein viz., master plans, floor plans, furniture layout, fittings, illustrations, specifications, designs, dimensions, rendered views, colours, amenities, facilities, etc., are subject to change without notification as may be required by the relevant authorities or the Developer's Architect, and cannot form part of an offer or contract.
Whilst every care is taken in providing this information, the Developer cannot be held liable for variations. All illustrations and pictures are artist's impressions only. The information is subject to variations, additions, deletions, substitutions, and modifications as may be recommended by the Company's Architect and/or the relevant approving authorities. The Developer is wholly exempt from any liability on account of any claim in this regard.
(1 sq. m. = 10.764 sq. ft.). E & OE.
All dimensions and calculations are done in metric system (M/sq. m.), and imperial system (ft./sq. ft.) shown is for reference only.


